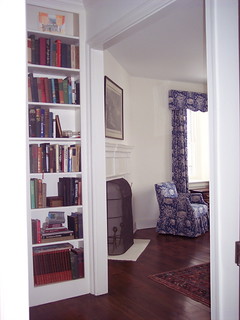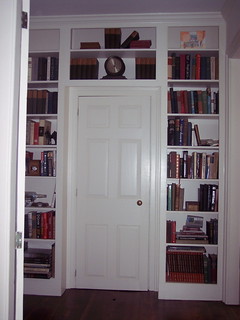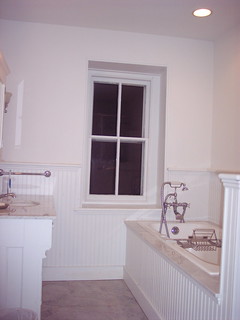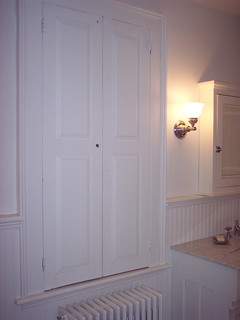Braefield Interiors
The Master Bedroom
This space was originally 2 bedrooms. The front room has a corner fireplace and lovely views of the pastures and the pond. This was a nice sunny room but there was nowhere for a closet and little room for furniture with 3 windows, a door to the hall and the fireplace taking up most of the wall space. The room to the rear was on the dark side with only one window facing north.
We opened a section of the wall between the rooms and closed off the door to the hall from the front room and created a master bedroom space. The front room is the bedroom and the back room became an entry space, master bath, and a walk-in closet.
The entry space is a nice transition area with the closet and bath access there. It is a much brighter space now that the light from the front room comes through.
John built the bookcases in the entry. The door in the bookcases is to the closet.
Master Bath
The bathroom was done from scratch. We had to get water, drains, and additional electric there. Two corners were boxed out in the diningroom directly below the bath to run the pipes and electrical supply. The original window in the rear room is in the bathroom.
The cupboard below was originally a window. It was closed over when an addition was put on the house in the 1850's or 60's.
When the wall between the rooms was taken down we were able to see how they were constructed. There aren't any wall studs, the wall are large oak boards that overlap. They run both vertically and horizonatlly, some are as wide as 24". There is no way to run pipes or wires through these walls. The wires are either behind the baseboards or cut into the plaster.
The exterior walls are just plaster directly on the stone.
The plaster walls and ceilings were in terrible shape and John did an amazing job taping, replastering and sanding the walls. The woodwork needed work as well especially the windowsills. We painted the walls and ceilings together and I sanded and painted all the woodwork. The closet with many built-in shelves took forever to do.
The floors are the original pine boards, they are unusual in that they span the entire room. The floor boards were refinished when the rest of the second floor was done.
This space was originally 2 bedrooms. The front room has a corner fireplace and lovely views of the pastures and the pond. This was a nice sunny room but there was nowhere for a closet and little room for furniture with 3 windows, a door to the hall and the fireplace taking up most of the wall space. The room to the rear was on the dark side with only one window facing north.
We opened a section of the wall between the rooms and closed off the door to the hall from the front room and created a master bedroom space. The front room is the bedroom and the back room became an entry space, master bath, and a walk-in closet.
 |
| Front Room/Bedroom |
The entry space is a nice transition area with the closet and bath access there. It is a much brighter space now that the light from the front room comes through.
 |
| Entry to Master Bedroom |
John built the bookcases in the entry. The door in the bookcases is to the closet.
 |
| Bookcases at Entry |
Master Bath
The bathroom was done from scratch. We had to get water, drains, and additional electric there. Two corners were boxed out in the diningroom directly below the bath to run the pipes and electrical supply. The original window in the rear room is in the bathroom.
 |
| Master Bathroom |
 |
| Master Bathroom |
The cupboard below was originally a window. It was closed over when an addition was put on the house in the 1850's or 60's.
 |
| Master Bathroom Cupboard |
When the wall between the rooms was taken down we were able to see how they were constructed. There aren't any wall studs, the wall are large oak boards that overlap. They run both vertically and horizonatlly, some are as wide as 24". There is no way to run pipes or wires through these walls. The wires are either behind the baseboards or cut into the plaster.
The exterior walls are just plaster directly on the stone.
The plaster walls and ceilings were in terrible shape and John did an amazing job taping, replastering and sanding the walls. The woodwork needed work as well especially the windowsills. We painted the walls and ceilings together and I sanded and painted all the woodwork. The closet with many built-in shelves took forever to do.
The floors are the original pine boards, they are unusual in that they span the entire room. The floor boards were refinished when the rest of the second floor was done.
Labels: Braefield Farm Restoration



4 Comments:
It all looks really lovely Nancy, i bet it was a lot of hard work though...worth it in the end. Hope you are ok and have a great week.
Thanks Jan,
I'll be by later today
Nancy
note to self
Martin Seniour Warm White flat on walls
Martin Seniour Warm White oil on woodwork
Special Walnut stain on floors
This comment has been removed by a blog administrator.
Post a Comment
<< Home