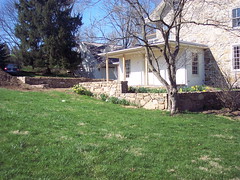Courtyard
You may remember, I posted a landscape plan last fall. We had to move and retain the driveway to create some breathing room around the new addition. The stone walls were completed in early January and the landscaping was on hold through the winter. John has done some rough grading with his front-end loader and the general layout is shown below with the original landscape plan.
Still to do ... finish grading, install flagstone terrace and walkway, plant grass, establish gardens, install exterior lighting, and build and install the fence that goes on top of the stone walls.
The new stone walls with the re-built exsisting stone wall in shadow. The garage can be seen behind the house.Click on the picture to enlarge.

This view is looking down the hill. The picture was taken from where the new walkway and stair will come off of the driveway.The pond can be seen in the background.

This picture shows the area that has been backfilled at the driveway elevation and the regrading underway for the walkway. The terrace will be in front of the triple window.

The courtyard is shown here from the front terrace. There will be gardens along the stone walls and grass in the rest of the courtyard.Click to enlarge the picture.

Plan View.Click to enlarge.

Elevation.Click to enlarge.

Still to do ... finish grading, install flagstone terrace and walkway, plant grass, establish gardens, install exterior lighting, and build and install the fence that goes on top of the stone walls.
The new stone walls with the re-built exsisting stone wall in shadow. The garage can be seen behind the house.Click on the picture to enlarge.

This view is looking down the hill. The picture was taken from where the new walkway and stair will come off of the driveway.The pond can be seen in the background.

This picture shows the area that has been backfilled at the driveway elevation and the regrading underway for the walkway. The terrace will be in front of the triple window.

The courtyard is shown here from the front terrace. There will be gardens along the stone walls and grass in the rest of the courtyard.Click to enlarge the picture.

Plan View.Click to enlarge.

Elevation.Click to enlarge.




0 Comments:
Post a Comment
<< Home