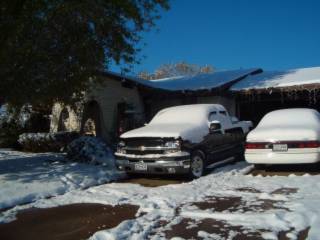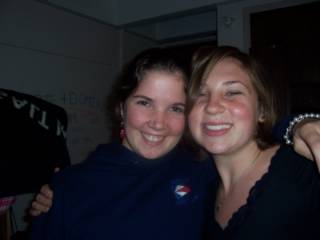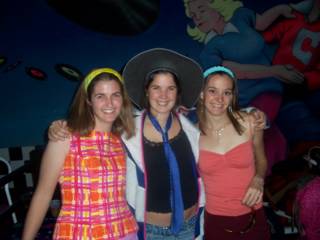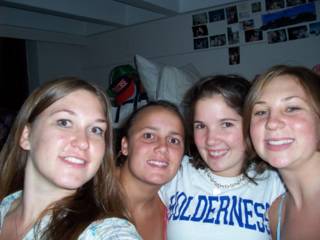12/29/2004
Gingerbread House Contest
I'm not sure how many years Liz and K.C. have been having a contest to see who can build the best Gingerbread House, but this year they have outdone themselves.
K.C.'s entry this year was "Hog Heaven Ranch". She used rawhide for the fences in the garden and pig pen, with cinnamon sticks for the log cabin. The fish pond had Swedish Fish for the fish. The picture will enlarge to an extra large size to see the details.
Hog.Click to enlarge.
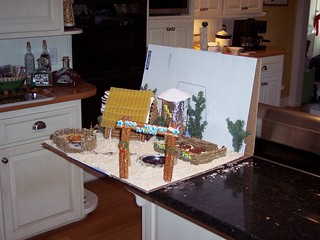
Liz and Jack built the Whitehouse. An amazing replica with both the North and South Porticos. The fountain was made with marshmellos and Hershey's Kisses. The candycane column's were an inspired touch. This picture will also enlarge to an extra large size.
Whitehouse.Click to enlarge.
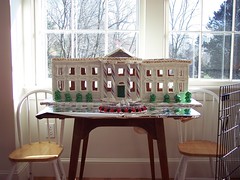
The ballot prepared by Aunt Liz is shown below, some might say it was a little biased... but pretty funny.
Ballot.Click to enlarge.
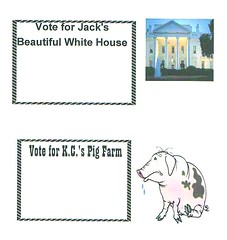
It was a close vote with talk of hanging chads and red states, but in the end K.C. won 7-6. Liz and Jack are shown below with the second place prize.
Liz and Jack.Click to enlarge.
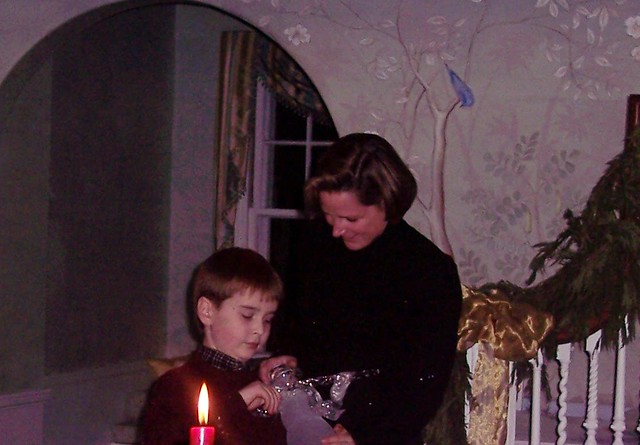
K.C.'s entry this year was "Hog Heaven Ranch". She used rawhide for the fences in the garden and pig pen, with cinnamon sticks for the log cabin. The fish pond had Swedish Fish for the fish. The picture will enlarge to an extra large size to see the details.
Hog.Click to enlarge.

Liz and Jack built the Whitehouse. An amazing replica with both the North and South Porticos. The fountain was made with marshmellos and Hershey's Kisses. The candycane column's were an inspired touch. This picture will also enlarge to an extra large size.
Whitehouse.Click to enlarge.

The ballot prepared by Aunt Liz is shown below, some might say it was a little biased... but pretty funny.
Ballot.Click to enlarge.

It was a close vote with talk of hanging chads and red states, but in the end K.C. won 7-6. Liz and Jack are shown below with the second place prize.
Liz and Jack.Click to enlarge.

12/26/2004
Christmas 2004
We celebrated Christmas with John's family in Massachusetts. We had a lovely dinner at the Lewis's on Christmas Eve. Unfortunately I forgot to bring my camera, so I don't have any pictures which is such a shame, the decorations were beautiful.
We stayed with Aunt Liz and Jack and spent Christmas Day there. I do have pictures of Christmas Day and here are a few showing what an amazing job Liz did decorating the house for the Holidays.
Aunt Liz and Jack's House. Click to Enlarge

Christmas Tree. Click to Enlarge
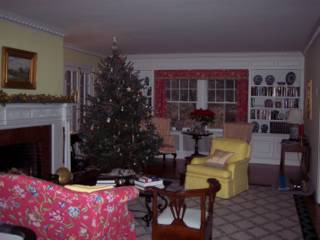
Table Set For Christmas Dinner.

We stayed with Aunt Liz and Jack and spent Christmas Day there. I do have pictures of Christmas Day and here are a few showing what an amazing job Liz did decorating the house for the Holidays.
Aunt Liz and Jack's House. Click to Enlarge

Christmas Tree. Click to Enlarge

Table Set For Christmas Dinner.

12/24/2004
New Hampshire
Polly has been training and racing in New Hampshire this week. The Holderness Team trains at Cannon Mountain which is in Franconia Notch.
At the Christmas Open at Attitash yesterday, there were six kids from Pennsylvania racing and Michaela Stahlnecker came to watch the race. It felt like old home week in New Hampshire. Mike and Liz Kutch, Dario Baldoni, Brooks Watts, and Briana Ferrera all raced and I had a chance to catch up with their parents.
Polly had a great race, she was 5th and picked up some hardware. Her Slalom starts however, have been less successful with a DNF (ski came off) and a hike in her second race.
I also ran into Judy and Wayne Miller, Jacqui was racing, it was great to catch up.
Franconia Notch. Click to Enlarge.
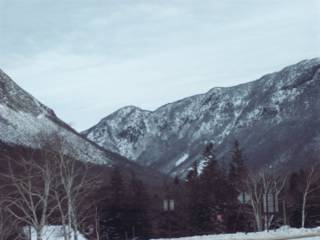
Cannon. Click to Enlarge

At the Christmas Open at Attitash yesterday, there were six kids from Pennsylvania racing and Michaela Stahlnecker came to watch the race. It felt like old home week in New Hampshire. Mike and Liz Kutch, Dario Baldoni, Brooks Watts, and Briana Ferrera all raced and I had a chance to catch up with their parents.
Polly had a great race, she was 5th and picked up some hardware. Her Slalom starts however, have been less successful with a DNF (ski came off) and a hike in her second race.
I also ran into Judy and Wayne Miller, Jacqui was racing, it was great to catch up.
Franconia Notch. Click to Enlarge.

Cannon. Click to Enlarge

12/17/2004
Kitchen
When the strip pine floor in the kitchen was removed yesterday, they found a large section of charred subfloor. Apparently, there was an extensive fire near the fireplace. You can clearly see that the support beam in the fireplace is missing about half it's timber due to fire, I suspect the damage found was probably all the same fire.
We found charred floor joists in the family room floor in 2002 when we replaced that floor. It was an extensive fire there as well, from the fireplace to the front wall. The fire explained why this was the only room in the building with a modern (1950's) floor.
Good thing these old houses are totally over built.
Here is a picture of the kitchen taken last week after John and his Dad removed the cabinets.
Kitchen. Click to enlarge.
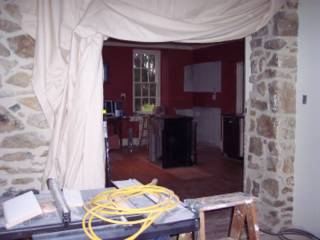
We found charred floor joists in the family room floor in 2002 when we replaced that floor. It was an extensive fire there as well, from the fireplace to the front wall. The fire explained why this was the only room in the building with a modern (1950's) floor.
Good thing these old houses are totally over built.
Here is a picture of the kitchen taken last week after John and his Dad removed the cabinets.
Kitchen. Click to enlarge.

Labels: Braefield Farm Restoration
The Heat Is On !!
Actually, the heat was on last Friday. The cast iron radiators in the old section of the house went on line right after Thanksgiving and in the addition the baseboard radiators and radiant floor heat were turned on last week. The only thing left to do is to install the cast iron radiator on the porch.
We removed two of the old radiators from the livingroom and will install one of these in the new room created when the second floor porch was enclosed. John and Jack cut the floor boards for the porch last weekend and John will nail down the floor as soon as the boards have dried out.
We had a new boiler installed by Haly Oil. Haly Oil also did all the connections and the baseboard radiators. The guys from Haly Oil were two of the nicest people we've had working on the project. Jim Bernhardt helped us select which boiler to install and did a great job managing the project. We are told we should save up to 40% on our oil bills, including heating the new addtion. By all accounts our old boiler was a peice of %#@*$&.
The Buderus Boiler is fabulous, we finally have a warm house....no more coats and hats in the familyroom!! In the addition, the radiant heat in the floor is amazing, I would put it everywhere if I could.
This may seem like a very long post about a boiler but believe me I've restrained myself.
The stone arch seen behind the boiler supports the fireplaces in the livingroom and Carrie's bedroom.
New Boiler. Click to enlarge.
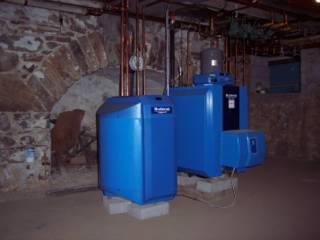
We removed two of the old radiators from the livingroom and will install one of these in the new room created when the second floor porch was enclosed. John and Jack cut the floor boards for the porch last weekend and John will nail down the floor as soon as the boards have dried out.
We had a new boiler installed by Haly Oil. Haly Oil also did all the connections and the baseboard radiators. The guys from Haly Oil were two of the nicest people we've had working on the project. Jim Bernhardt helped us select which boiler to install and did a great job managing the project. We are told we should save up to 40% on our oil bills, including heating the new addtion. By all accounts our old boiler was a peice of %#@*$&.
The Buderus Boiler is fabulous, we finally have a warm house....no more coats and hats in the familyroom!! In the addition, the radiant heat in the floor is amazing, I would put it everywhere if I could.
This may seem like a very long post about a boiler but believe me I've restrained myself.
The stone arch seen behind the boiler supports the fireplaces in the livingroom and Carrie's bedroom.
New Boiler. Click to enlarge.

Labels: Braefield Farm Restoration
12/15/2004
Oak Floor
Scott's crew started the floors this afternoon. The flooring is resawn oak from old barn beams. It is random width ranging from 10 inches to 4 inches wide. They scribe the boards into the stone, amazing how close they can get. The floor will be sanded and stained, it will match the resawn oak boards we installed a couple of years ago in the old section of the house.
The kitchen floor will be removed tomorrow and will be replaced with the same oak boards that we are putting in the addition. The kitchen has been entirely ripped out, by John and his father Jack, except for the dishwasher and stove.
Floor. Click to enlarge.
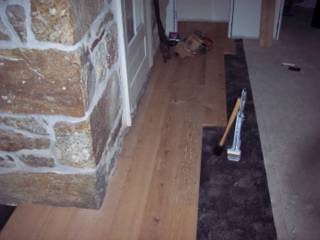
A picture of Scott and his crew taken last October. These guys have done all of the carpentry on the addition and the cottage.
Eric, Alan, Jeff, and Scott. Click to enlarge
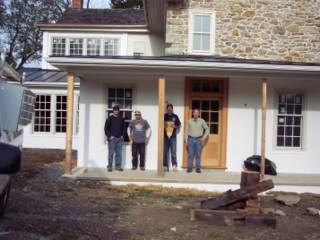
The kitchen floor will be removed tomorrow and will be replaced with the same oak boards that we are putting in the addition. The kitchen has been entirely ripped out, by John and his father Jack, except for the dishwasher and stove.
Floor. Click to enlarge.

A picture of Scott and his crew taken last October. These guys have done all of the carpentry on the addition and the cottage.
Eric, Alan, Jeff, and Scott. Click to enlarge

Labels: Braefield Farm Restoration
Finals
Polly had final exams this week. Holderness posted some pictures of the kids sitting for their exams. I don't see Polly in any of the pictures, but I'm sure she was there. Polly called tonight she thinks she did well on her exams and is thrilled they are over. Holderness is having a Holiday Dinner tonight followed by a dance.
Takes you back... Glad I don't have to do that anymore.
Final Exams at Holderness.Click to enlarge.

Takes you back... Glad I don't have to do that anymore.
Final Exams at Holderness.Click to enlarge.

Braefield Sign
Jack had this sign made for Braefield Farm. Love it !!
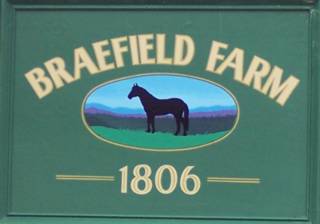 |
| Braefield Farm |
 |
| Installed on drive |
Labels: Braefield Farm Restoration
12/14/2004
Landscaping
Excavation
Dave Monteith finished the excavation last month. The footing for the stone wall wouldn't drain (pure clay) so Montieth came back last week to dig a trench from the wall footing to the perimeter drain. They laid pipe and backfilled with gravel. The footing is now draining well.
Monteith cut the driveway and removed the blacktop in October. We are moving the driveway away from the house and lowering the elevation.
As a result of all this earthmoving we are now entirely surrounded by mud.
Driveway. Click to enlarge
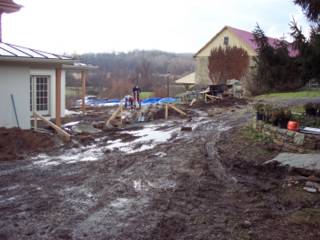
Landscape Plan
Click to enlarge.

Fence Elevation
The fence has been revised slightly due to grade considerations.
Click to enlarge.

Stone Walls
The mason, Brad Stubbe, started the stone walls on Monday. He and his crew are very fast, the pictures below show 3 days work. The stone is all from Braefield Farm. John has been stockpiling stone for this project. On the last picture at far right you can see the slab stairs.
Monday Morning. Click to enlarge.

Monday Afternoon. Click to enlarge.
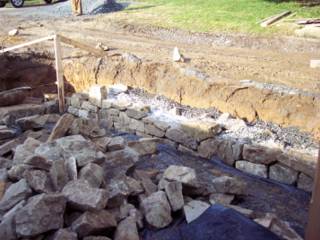
Wednesday Afternoon. Click to enlarge.
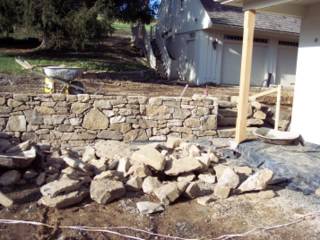
Dave Monteith finished the excavation last month. The footing for the stone wall wouldn't drain (pure clay) so Montieth came back last week to dig a trench from the wall footing to the perimeter drain. They laid pipe and backfilled with gravel. The footing is now draining well.
Monteith cut the driveway and removed the blacktop in October. We are moving the driveway away from the house and lowering the elevation.
As a result of all this earthmoving we are now entirely surrounded by mud.
Driveway. Click to enlarge

Landscape Plan
Click to enlarge.

Fence Elevation
The fence has been revised slightly due to grade considerations.
Click to enlarge.

Stone Walls
The mason, Brad Stubbe, started the stone walls on Monday. He and his crew are very fast, the pictures below show 3 days work. The stone is all from Braefield Farm. John has been stockpiling stone for this project. On the last picture at far right you can see the slab stairs.
Monday Morning. Click to enlarge.

Monday Afternoon. Click to enlarge.

Wednesday Afternoon. Click to enlarge.

Labels: Braefield Farm Restoration
The Cottage
John's Dad was here to help John with the many projects to be done here. They installed the shutters at the cottage on Sunday and Monday.
The shutters are true working shutters and were installed with antique shutter dogs. The first floor shutters are painted Essex Green and the lower level shutters are painted with the trim paint. I've never seen it done this way anywhere else, but this is the way shutters are painted on historic houses in Chester County.
The stair will be modified to reflect a typical Chester County exterior stair. The upper post will be cut down and both posts will be capped. The railings will be but-jointed to the posts with a flat board on top as a hand rail. It will be painted the trim color.
Shutters

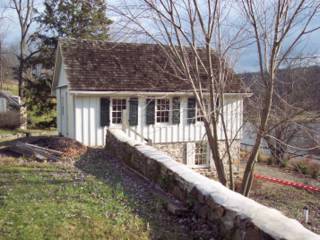
The shutters are true working shutters and were installed with antique shutter dogs. The first floor shutters are painted Essex Green and the lower level shutters are painted with the trim paint. I've never seen it done this way anywhere else, but this is the way shutters are painted on historic houses in Chester County.
The stair will be modified to reflect a typical Chester County exterior stair. The upper post will be cut down and both posts will be capped. The railings will be but-jointed to the posts with a flat board on top as a hand rail. It will be painted the trim color.
Shutters


Labels: Braefield Farm Restoration
12/03/2004
Construction Interior
Window Trim
All of the windows have 3 1/2 inch trim, a 1/4 inch bead on a 3 1/2 inch board with a plank molding. The trim matches the original moldings in the house.
Window Trim. Click to enlarge.

Kitchen Fireplace
The fireplace has been repointed. It looks great, the pointing matches the rest of the stone in the house. The opening in the kitchen has also been pointed, I will post a picture soon.
Pointing. Click to enlarge.
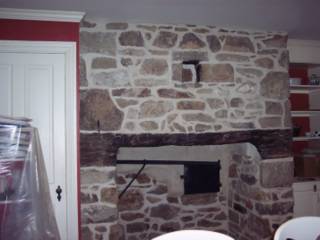
Doors
The closet and front bathroom doors in the front hall are shown in the picture. The pocket doors have been installed in the laundry room and back bathroom.
Front Hall.Click to enlarge.

All of the windows have 3 1/2 inch trim, a 1/4 inch bead on a 3 1/2 inch board with a plank molding. The trim matches the original moldings in the house.
Window Trim. Click to enlarge.

Kitchen Fireplace
The fireplace has been repointed. It looks great, the pointing matches the rest of the stone in the house. The opening in the kitchen has also been pointed, I will post a picture soon.
Pointing. Click to enlarge.

Doors
The closet and front bathroom doors in the front hall are shown in the picture. The pocket doors have been installed in the laundry room and back bathroom.
Front Hall.Click to enlarge.

Labels: Braefield Farm Restoration
Construction Exterior
Flagstone
The porches are almost done. The flagstone is laid in a repeating random pattern and pointed.
John and I went to a wholesale stoneyard in Pennsylvania near the New York border to find the stone. We went up there looking for brown flagstone and the color of this stone is much better than we could find around here. We brought four pallets which should do the porches, walkway, and terraces. The price was great, about half the cost of flagstone available here.
Flagstone at Back Porch. Click to enlarge.
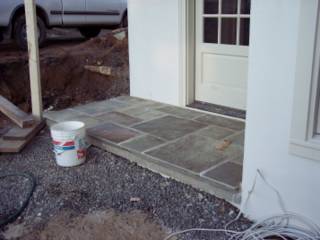
Stone at Front Porch. Click to enlarge.
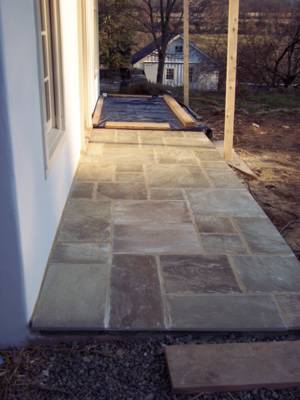
Paint
The exterior has been painted. The doors, windows and other trim are painted the same color as the trim used on the other buildings. The stucco is painted a lighter shade than the trim. I'm still deciding if I like the lighter color...
Front Porch. Flagstone and exterior paint. Click to enlarge.

The porches are almost done. The flagstone is laid in a repeating random pattern and pointed.
John and I went to a wholesale stoneyard in Pennsylvania near the New York border to find the stone. We went up there looking for brown flagstone and the color of this stone is much better than we could find around here. We brought four pallets which should do the porches, walkway, and terraces. The price was great, about half the cost of flagstone available here.
Flagstone at Back Porch. Click to enlarge.

Stone at Front Porch. Click to enlarge.

Paint
The exterior has been painted. The doors, windows and other trim are painted the same color as the trim used on the other buildings. The stucco is painted a lighter shade than the trim. I'm still deciding if I like the lighter color...
Front Porch. Flagstone and exterior paint. Click to enlarge.

Labels: Braefield Farm Restoration

