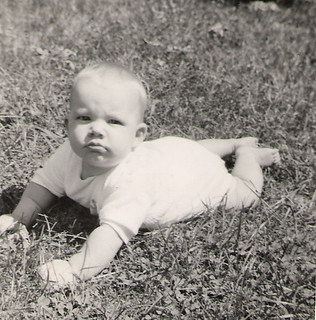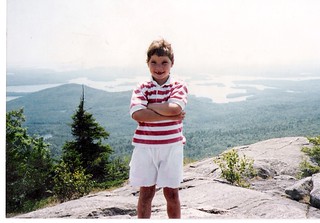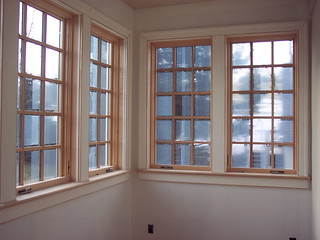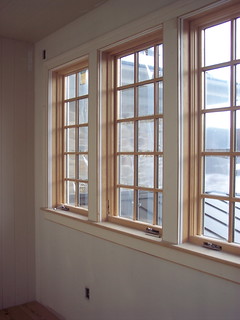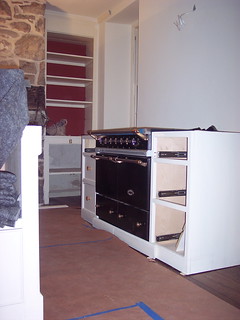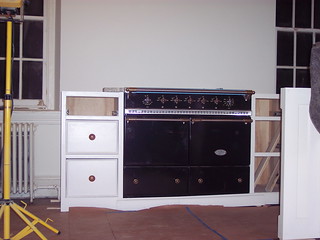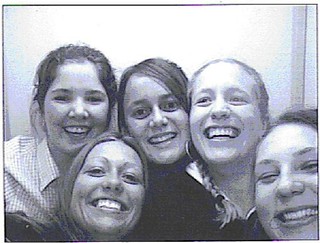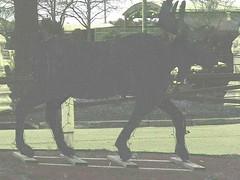2/27/2005
2/26/2005
In Other News
The new sink was installed yesterday. I love this sink, it is made of fireclay by Shaws Original. It took three guys to lift it into place, the fit is perfect.
We brought in all the stuff that goes on and in the Lacanche range... I love the brass... and it works too. Next we have to install the cupboards that go beside it and we're ready for the granite people to come out and do the templates.
I'm glad I bought all this foreign stuff before the dollar went south. The prices have gone up.
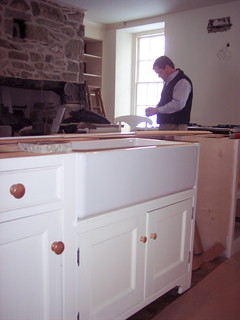 |
| Shaws Fireclay Sink |
We brought in all the stuff that goes on and in the Lacanche range... I love the brass... and it works too. Next we have to install the cupboards that go beside it and we're ready for the granite people to come out and do the templates.
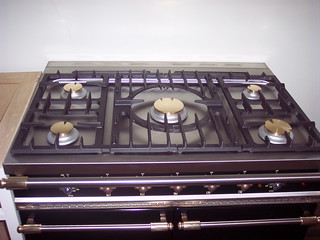 |
| Lacanche |
I'm glad I bought all this foreign stuff before the dollar went south. The prices have gone up.
Labels: Braefield Farm Restoration
The #@&%* Refrigerator is in
and looks fabulous!! John says it has taken eight days to get it done. The cubboard above the refrigerator and the face frame had to be installed to an eighth of an inch tolerance. The panels have zero tolerance. The end panel had to be scribed to fit the sloping floor and crooked wall. The depth of the opening had to be exact to accommodate an anti-tipping bracket.
It took a trailer and five guys to get the refrigerator from the garage into the house. John spent another six hours installing the blocks to screw the sides of the refrigerator into, the tipping bracket, and the panels onto the front. Another three hours were spent installing the water line for the ice maker and leveling the Sub Zero. He is still adjusting the panels.
Note the sink in the foreground
Sub Zero 736. Click to enlarge.
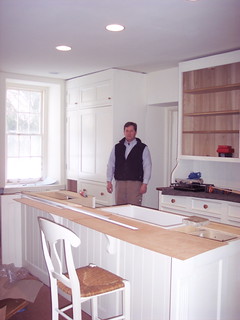
It took a trailer and five guys to get the refrigerator from the garage into the house. John spent another six hours installing the blocks to screw the sides of the refrigerator into, the tipping bracket, and the panels onto the front. Another three hours were spent installing the water line for the ice maker and leveling the Sub Zero. He is still adjusting the panels.
Note the sink in the foreground
Sub Zero 736. Click to enlarge.

Labels: Braefield Farm Restoration
2/17/2005
2/10/2005
"Brae"
I've done a little research on the history of Braefield Farm, and was lucky to find a title search of the property had been done through the 1930's. The Chester County Historical Society also had a family history of the original family at Braefiled Farm, the Sloanaker family.
Michael and Susanna Sloanaker, both born in PA but of German ancestry, purchased 130 acres in Chester County PA in 1793. There is a stone in the gable end of the house that has the initials M & S and the date 1807 carved into it, I think it is Michael and Susanna's initials. Interesting that it took 14 years to get the house built.
The Sloanakers were here until 1843 when they sold the farm to the Pugh/Pew family.
I think the Pugh family is Welsh. There is a town about 6 miles away called Pughtown and the founders of that town were Welsh. I'm guessing it was the same family. The Pughs were still at the farm into the 1930's.
My guess is that the Pugh family gave the farm it's name, Braefield Farm.
I don't know why I thought "brae" meant beautiful, but when I looked it up I found out I was wrong.
I can find references to "brae" in Welsh place names and literature, but it's not defined as such in a Welsh dictionary.
Brae is from the Old Norse for eye brow or lash and is thought to have been extrapated to brow of hill... to hillside according to several Scottish sources I found.
So Braefield Farm = Hillside Field which fits since the farm is on a hillside.
I will have to get a better picture from the top of the hill, but you can see a hillside in the background here.
Welsh and Scottish are related distantly..
The closest relatives of Welsh are the other p-Celtic languages, of which the other modern representatives are Cornish and Breton, which are also descendants of Brythonic...
The next nearest relatives are the family of q-Celtic languages, of which modern representatives are the Gaelic languages of Ireland, Man and Western and Highland Scotland...
Well I'm sure this is way too much information, but I enjoyed looking at the reference material.
Michael and Susanna Sloanaker, both born in PA but of German ancestry, purchased 130 acres in Chester County PA in 1793. There is a stone in the gable end of the house that has the initials M & S and the date 1807 carved into it, I think it is Michael and Susanna's initials. Interesting that it took 14 years to get the house built.
The Sloanakers were here until 1843 when they sold the farm to the Pugh/Pew family.
I think the Pugh family is Welsh. There is a town about 6 miles away called Pughtown and the founders of that town were Welsh. I'm guessing it was the same family. The Pughs were still at the farm into the 1930's.
My guess is that the Pugh family gave the farm it's name, Braefield Farm.
I don't know why I thought "brae" meant beautiful, but when I looked it up I found out I was wrong.
I can find references to "brae" in Welsh place names and literature, but it's not defined as such in a Welsh dictionary.
Brae is from the Old Norse for eye brow or lash and is thought to have been extrapated to brow of hill... to hillside according to several Scottish sources I found.
So Braefield Farm = Hillside Field which fits since the farm is on a hillside.
I will have to get a better picture from the top of the hill, but you can see a hillside in the background here.
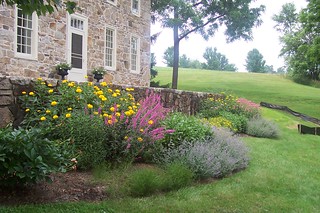 |
| Southern face border |
Welsh and Scottish are related distantly..
The closest relatives of Welsh are the other p-Celtic languages, of which the other modern representatives are Cornish and Breton, which are also descendants of Brythonic...
The next nearest relatives are the family of q-Celtic languages, of which modern representatives are the Gaelic languages of Ireland, Man and Western and Highland Scotland...
Well I'm sure this is way too much information, but I enjoyed looking at the reference material.
Labels: Braefield Farm Restoration
Porch
Enclosing the second floor porch is a part of the construction project. We have primed the walls and John and his Dad fit the floor boards. The floor boards need to be nailed down then stain and polyurathane.
This is a nice sunny room and will be a space for the kids to have a computer and TV.
It was little used as a porch, I think the kids will spend a lot of time here.
This is a nice sunny room and will be a space for the kids to have a computer and TV.
It was little used as a porch, I think the kids will spend a lot of time here.
Labels: Braefield Farm Restoration
2/09/2005
Lacanche
The new range ia a Lacanche. The Lacanche is finally in the new kitchen, it has been in my garage since October 2003. The gas and electric will hopefully be hooked up in the next week or so. It has been almost five years since I've had an oven. The oven in the old range had only one temperature, broil.
John and I have been fitting the range and the adjacent cabinets, this is really a pain as neither the walls or the floors are even close to true. It looks fabulous....I can't wait to get the overmantle up.
John and I have been fitting the range and the adjacent cabinets, this is really a pain as neither the walls or the floors are even close to true. It looks fabulous....I can't wait to get the overmantle up.
Labels: Braefield Farm Restoration
Floors
The floors in the addition were finished last Friday. They look great!!
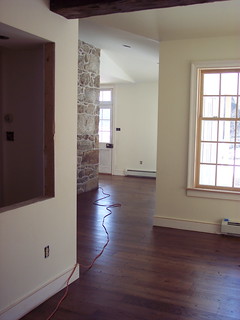 |
| Looking from the Kitchen |
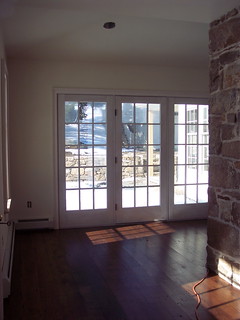 |
| French Door to Terrace |
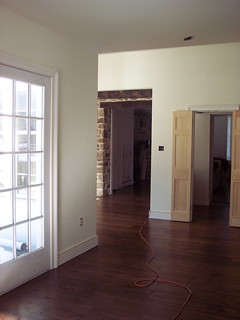 |
| From the new front door |
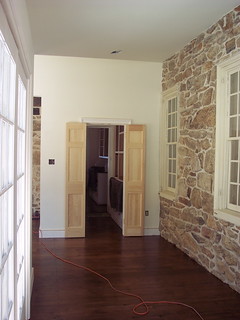 |
| Looking at Pantry doors |
Labels: Braefield Farm Restoration
2/04/2005
Braefield Interiors
The Master Bedroom
This space was originally 2 bedrooms. The front room has a corner fireplace and lovely views of the pastures and the pond. This was a nice sunny room but there was nowhere for a closet and little room for furniture with 3 windows, a door to the hall and the fireplace taking up most of the wall space. The room to the rear was on the dark side with only one window facing north.
We opened a section of the wall between the rooms and closed off the door to the hall from the front room and created a master bedroom space. The front room is the bedroom and the back room became an entry space, master bath, and a walk-in closet.
The entry space is a nice transition area with the closet and bath access there. It is a much brighter space now that the light from the front room comes through.
John built the bookcases in the entry. The door in the bookcases is to the closet.
Master Bath
The bathroom was done from scratch. We had to get water, drains, and additional electric there. Two corners were boxed out in the diningroom directly below the bath to run the pipes and electrical supply. The original window in the rear room is in the bathroom.
The cupboard below was originally a window. It was closed over when an addition was put on the house in the 1850's or 60's.
When the wall between the rooms was taken down we were able to see how they were constructed. There aren't any wall studs, the wall are large oak boards that overlap. They run both vertically and horizonatlly, some are as wide as 24". There is no way to run pipes or wires through these walls. The wires are either behind the baseboards or cut into the plaster.
The exterior walls are just plaster directly on the stone.
The plaster walls and ceilings were in terrible shape and John did an amazing job taping, replastering and sanding the walls. The woodwork needed work as well especially the windowsills. We painted the walls and ceilings together and I sanded and painted all the woodwork. The closet with many built-in shelves took forever to do.
The floors are the original pine boards, they are unusual in that they span the entire room. The floor boards were refinished when the rest of the second floor was done.
This space was originally 2 bedrooms. The front room has a corner fireplace and lovely views of the pastures and the pond. This was a nice sunny room but there was nowhere for a closet and little room for furniture with 3 windows, a door to the hall and the fireplace taking up most of the wall space. The room to the rear was on the dark side with only one window facing north.
We opened a section of the wall between the rooms and closed off the door to the hall from the front room and created a master bedroom space. The front room is the bedroom and the back room became an entry space, master bath, and a walk-in closet.
 |
| Front Room/Bedroom |
The entry space is a nice transition area with the closet and bath access there. It is a much brighter space now that the light from the front room comes through.
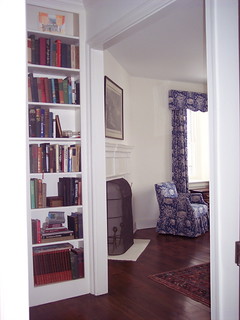 |
| Entry to Master Bedroom |
John built the bookcases in the entry. The door in the bookcases is to the closet.
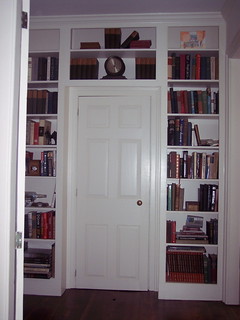 |
| Bookcases at Entry |
Master Bath
The bathroom was done from scratch. We had to get water, drains, and additional electric there. Two corners were boxed out in the diningroom directly below the bath to run the pipes and electrical supply. The original window in the rear room is in the bathroom.
 |
| Master Bathroom |
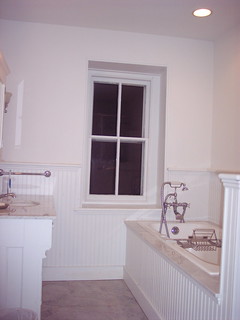 |
| Master Bathroom |
The cupboard below was originally a window. It was closed over when an addition was put on the house in the 1850's or 60's.
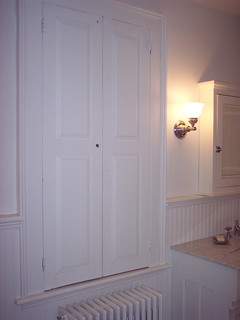 |
| Master Bathroom Cupboard |
When the wall between the rooms was taken down we were able to see how they were constructed. There aren't any wall studs, the wall are large oak boards that overlap. They run both vertically and horizonatlly, some are as wide as 24". There is no way to run pipes or wires through these walls. The wires are either behind the baseboards or cut into the plaster.
The exterior walls are just plaster directly on the stone.
The plaster walls and ceilings were in terrible shape and John did an amazing job taping, replastering and sanding the walls. The woodwork needed work as well especially the windowsills. We painted the walls and ceilings together and I sanded and painted all the woodwork. The closet with many built-in shelves took forever to do.
The floors are the original pine boards, they are unusual in that they span the entire room. The floor boards were refinished when the rest of the second floor was done.
Labels: Braefield Farm Restoration
2/03/2005
Winter Carnival 2005
This week Holderness School is celebrating Winter Carnival.
The Holderness Webite has a great write up on the events of the week including pictures. The follow description is from the Holderness Webite.
On Monday night, our Polly took second place in the M & M roll!! We are so proud!!
Polly ready to roll. Click to enlarge.

On Tuesday night Polly participated in the Nordic Relay. I haven't talked to her so I don't know now she did, but she certainly looks as if she put in a good effort.
Polly in snow shoes. Click to enlarge.

Polly Resting??. Click to enlarge.

Tonight is the Lip Synch Competition described on the Holderness Webite as follows:
Good Luck to Sargent Dorm !!!
The Holderness Webite has a great write up on the events of the week including pictures. The follow description is from the Holderness Webite.
In an effort to keep the winter doldrums at bay and celebrate the snow, the school sponsors a week of fun every mid-winter, with dormitories going head to head in friendly competition. The events vary widely, from the "Barton Olympics" (involving the pushing, throwing, and eating of M&Ms, marshmallows, and pies respectively) to an Iditarod competition around the quad.
On Monday night, our Polly took second place in the M & M roll!! We are so proud!!
The M&M roll, in which a standard peanut M&M (of any color) is rolled with one's nose by contestants the required twenty feet.
Polly ready to roll. Click to enlarge.

On Tuesday night Polly participated in the Nordic Relay. I haven't talked to her so I don't know now she did, but she certainly looks as if she put in a good effort.
Polly in snow shoes. Click to enlarge.

Polly Resting??. Click to enlarge.

Tonight is the Lip Synch Competition described on the Holderness Webite as follows:
Lip Synch
Perhaps the greatest and most controversial of the events is the lip synch contest, held every year in Gallop. Dormitories build lip synch skits to music and perform for the school. Costumes, props and music combine to form an evening that is uniquely Holderness
Good Luck to Sargent Dorm !!!
Christmas Evening 2004
Sorry it's taken so long to post these pictures, I ran out of bandwidth for the month of January.
The pictures below are of Christmas evening at Liz's house.
Anne, KC, and Carrie. Click to enlarge.
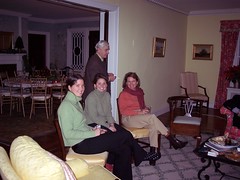
David and Grammy. Click to enlarge.

Sitting for dinner. Click to enlarge.

The men were hard at work doing the dishes after Christmas dinner.
Doing the Dishes. Click to enlarge.

The pictures below are of Christmas evening at Liz's house.
Anne, KC, and Carrie. Click to enlarge.

David and Grammy. Click to enlarge.

Sitting for dinner. Click to enlarge.

The men were hard at work doing the dishes after Christmas dinner.
Doing the Dishes. Click to enlarge.

2/02/2005
New Hampshire
I was in New Hampshire with Polly last week. In the eight days I was there, the temperature broke 0 degrees F on two days. It's definitely winter in New Hampshire.
Polly had 6 races in 9 days, she missed 5 days of school. I was there for 5 races. It was great to see Polly, she is really enjoying Holderness and the skiing.
The pictures below were taken in the lodge at Attitash where Polly had 2 days of Super-G.
Polly, Emily and Casey playing cards. Click to enlarge
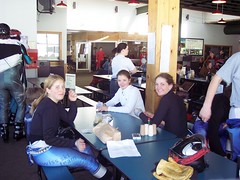
Hey Carrie, recognize the red coat? It's back after 4 years in retirement, it's been so cold Polly has been wearing 2 coats.
Killing time in lodge. Click to enlarge

Polly took this picture of the Mount Washington Hotel on the way back from Attitash.
Mount Washington Hotel. Click to enlarge

Polly raced at Sunapee last Saturday, I tried to get a picture of Polly on the race course but didn't realize the camera was off.... so here is a picture of the race course anyway.
Race Course. Click to enlarge
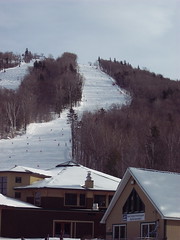
Polly. Click to enlarge

Polly had 6 races in 9 days, she missed 5 days of school. I was there for 5 races. It was great to see Polly, she is really enjoying Holderness and the skiing.
The pictures below were taken in the lodge at Attitash where Polly had 2 days of Super-G.
Polly, Emily and Casey playing cards. Click to enlarge

Hey Carrie, recognize the red coat? It's back after 4 years in retirement, it's been so cold Polly has been wearing 2 coats.
Killing time in lodge. Click to enlarge

Polly took this picture of the Mount Washington Hotel on the way back from Attitash.
Mount Washington Hotel. Click to enlarge

Polly raced at Sunapee last Saturday, I tried to get a picture of Polly on the race course but didn't realize the camera was off.... so here is a picture of the race course anyway.
Race Course. Click to enlarge

Polly. Click to enlarge

Floors
The floors were stained yesterday and look fabulous. The stain is called Special Walnut... polyurathane next.
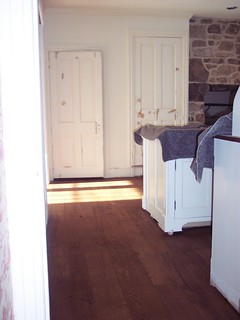 |
| Floors looking from Hall |
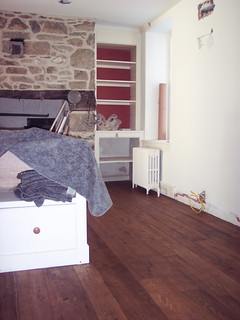 |
| Floors looking from Diningroom |
Labels: Braefield Farm Restoration

