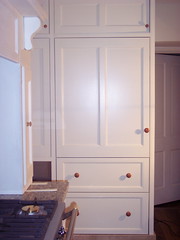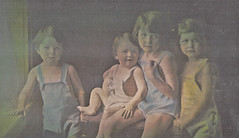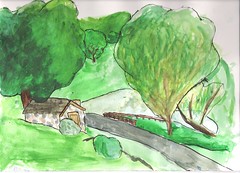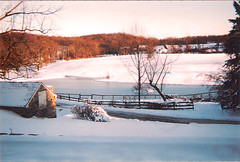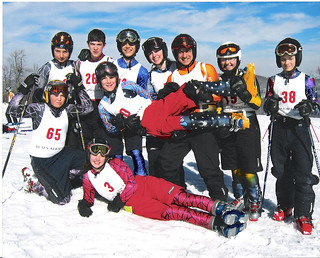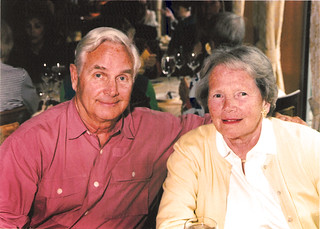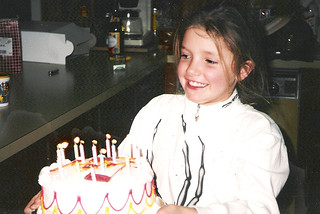The Kitchen
The mantle over the range was installed Easter weekend. Sue, Polly, John and I lifted it up onto the base cabinets. This piece was slightly damaged in transit and was reassembled by John and Polly. The two small doors on either side are pull-outs for spices and cooking oils.
We were lucky that there was an exsisting opening in the stone wall for the vent right where we needed one. There must have been a stove of some description there before. John installed and wired the the vent which is tucked up inside the mantle. The power is on to the vent and it's working perfectly.
This is really the centerpeice of the kitchen and I think the proportions of the panels are just right, Jim Kroll did a great job here.
Crown molding, subway tile and painting still to do on this section of the kitchen.
Mantle.Click to enlarge.
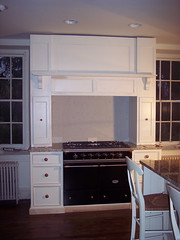
The granite is Venetian Gold. The slab on the island is one piece and there are two smaller pieces of granite beside the range. We were looking for a granite with the same colors as the stone fireplace and were lucky to find such a good match. The fireplace can be seen in the background of this picture.
Granite.Click to enlarge.

This is the pantry/bar area. The maple top was made by Jim Kroll and fitted by John. John cut the holes and installed the sink and faucet. A small refrigerator will go in the opening.
Jim Kroll delivered this piece stained but John had to take it back down to the natural wood and restain after cutting the bar sink opening. Fortunately Jim provided additional stain so we were able to match the color. There are about 10 coats of urathane on the maple so hopefully it will wear well.
Maple Top.Click to enlarge.
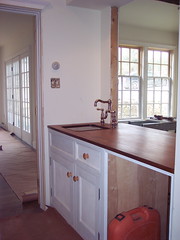
I love the refrigerator, it is totally integrated and looks fabulous. John has fitted the freezer drawer panels, the drawers are going to be replaced by subzero because they are cock-eyed.
Refrigerator.Click to enlarge.
